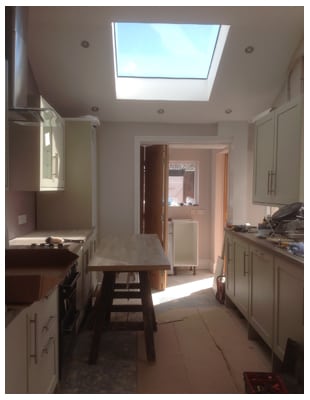 Meeting on site with a client as the new house remodelling nears its completion, is already informing new ways in which the family now uses the spaces. One half of the client couple performs as an improvising vocal performance artist, sensitive to the exploration of spaces when performing they have noticed the new ways the family experience and inhabit the changing spaces.
Meeting on site with a client as the new house remodelling nears its completion, is already informing new ways in which the family now uses the spaces. One half of the client couple performs as an improvising vocal performance artist, sensitive to the exploration of spaces when performing they have noticed the new ways the family experience and inhabit the changing spaces.
The process we have engaged in together from the first meeting around the blank paper to hearing how they delight at being able to view the moon through the new opening in the roof, has enriched the way the family interacts and this small insertion allows the morning light to fill the once dark kitchen space.
A room at the rear of the house, a previously cold utility brick structure with a dilapidated flat roof has been enhanced thermally, raised in height, and now becomes part of the remodelled kitchen area. Initially this was going be demolished, but has become, as described by one of the children as ‘perky’ in its now proud re-joining with the rest of the house.
 The build has had some head scratching with roof sub consultant and main contractor as to the existing slate roof allowing a small water ingress, which was tested by recent downpours, and where it meets a new glass reinforced plastic roof. Testament to the good relationships, the works are happily revisited by the main builder to resolve any making good.
The build has had some head scratching with roof sub consultant and main contractor as to the existing slate roof allowing a small water ingress, which was tested by recent downpours, and where it meets a new glass reinforced plastic roof. Testament to the good relationships, the works are happily revisited by the main builder to resolve any making good.
A family that has been present during the build during summer holidays, has allowed the family to grow into their new spaces and test them out, and see daily the details and build evolve around them. The new geometries that are now in front of the family create a new expectation that enfolds and stimulates new thoughts as to how the home can continue to change.
Find out more about our architectural services and approach.

